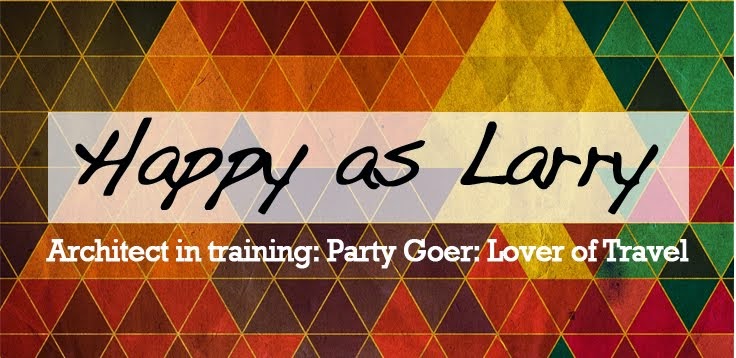Brighton requires a new town hall as current services are stretched. A site is available, Regency Square. It is a historically sensitive area and the local residents take pride in the regency style buildings and atmosphere that Brighton is famous for.
Brighton is a small city, a city of extremes. House prices fluctuate within a few miles by hundreds of percent, public and state schools sit within earshot of each other and half of the secondary schools are public. This poses a number of difficult questions for parents from all backgrounds. They need a space for information, where things can be accessed clearly and concisely, and where other parent's can lend a friendly ear and advice.
The school and Wealth Monopoly that plays out in Brighton
The school gate as a social condenser and it's usage amount during the day.
Re-designing the school gate as a place of exchange and communication. Portable coffee shops prolong the conversation as well as acting as a relay of information from school gate to authority.
Considering the school gate on the town hall site.
Imagining the Town hall as a place of information, friendly and informal. Already considering design aspects like a low, landscaped profile as not to be obtrusive on existing residents.
Modelling spaces, using the school fence and manipulating it to create spaces.
Expansion of a thin fence like space, into larger usable spaces depending on time and use.
Mapping use and space movement
Imagining the Town Hall in use.
Precedence:
The Guckelhupf Mobile lookout, Hans Peter Worndl
Storefront for Art and Architecture, Steven Holl Architects
Garden of 10.00 Bridges, West 8 Architects
Yokohama International Ferry Port, FOA Architects
Full Portfolio Grade
2:1

















No comments:
Post a Comment